super pink rhododendron buds emerging!
i start off this post with some flower images to appreciate and praise the time of spring, especially the month of may, which is the most abundant spring month to me personally. all the blossoms, all the fresh greens amass during may, and my heart and mind are hardly ever able to not frolick & gush about it all!
for this post i am returning to one walk i did with the sole purpose to find a special mid-century villa in königstein ( which would ultimately prove to be a failure - i did find it, but i couldn't approach it properly to have a good look at it and only ever saw a tiny bit of the garden/forest side ). the whole walk was not a letdown, though, as i did find some other mid-century & brutalism gems and thoroughly enjoyed walking through the old spa town in the taunus mountains.
rhododendron shrubs yield all kinds of different blossoms in myriad colours, they are easy to breed, therefore a wide variety can be found all over the world. they are evergreen mostly ( only azaleas - a subspecies - throw off their leaves in winter ). it's always a wonderful sight to witness the rhododendron blossom season, their raceme florescence is simply gorgeous! i found them all over königstein - it's a very popular shrub in europe by now, though most rhododendron species can be found in asia!
light pink blossoms! did you know that rhododendron are extremely toxic? reports of humans and animals eating or digesting whatever part of the plant and showing poisoning symptoms are incredibly numerous. if you ingest a lot of the plant, it can even lead to cardiac arrest and death.
bees that use rhododendron nectar to create their honey unwittingly create a toxic concoction that humans should avoid. i hope most beekeepers know that they shouldn't put their beehives into the vicinity of rhododendron shrubs 😂
a wonderfully red sort with separate growing blossoms.
this right here is the only proof that i found the mid-century villa i was searching for in königstein. it was situated on the edge of the city close to the woods, barely accessible ( actually, not accessible at all, i wandered through lots of undergrowth and scrubs to even get this sneaky image 😂 ). it's a villa built by well-known architect richard neutra ( kaufmann desert house, anyone?! ) commissioned by a curious couple that loved the modernity and easiness of his style in the early 1960ies. haus rang is hidden behind countless rhododendren shrubs now, making it incredibly hard to have a glance at it from a random visitor's point of view. i hear that they offer site inspections on european heritage day every year, but i haven't made it to one in the past two years at all ( partly because of covid and this year because i totally forgot this day at all 😅 ).
in any case, until i one day make it to this special house deep in the taunus mountains again for a close-up inspection, have some awesome photos of 'haus rang' here - an incredible openly designed gem that still leaves the people who live in it a lot of privacy from prying eyes! it's definitely a home that i would DIE to live in. it's gorgeous!
königstein has a high percentage of really expensive architecture ( people living in this area are some of the richest people in the whole of germany - a fact that is often mindblowing to me when i think too much about it 😂 ), so it's a rather common sight to find huge villas in the streets of this city ( and nearby kronberg, too ). 2 years ago i was still extremely interested in contemporary architecture as well, as it reminded me of bauhaus architecture a lot, but these days i actually find most of the recently built buildings rather bland and monotonous. maybe, with a lot more greenery around, i would think differently of them, but oftentimes the landscape & garden design is equally dissatisfying 😅
... but then you come upon this colourful beast embedded into green surroundings and my heart immediately gets mended and healed! i think i have maybe posted a tiny something on this building before, this is the kurbad ( spa ) of königstein, built in 1977 by rudolf & ingeborg geier ( now völlger architekten ), enhanced with colouration work by otto herbert hajek, a favourite artist & designer of mine. i love his style so much because of two reasons: 1. it involves geometric forms and shapes and 2. while using the secrets of colour-coding! because of that he transformed a lot of brutalist buildings and sculptures into works of art, levelling up the usually rather colourless architecture into something utterly fantastic and joyful! i really adore his work ( look here for his contribution to wiesbaden's mauritiuskirche & and here for more of his pieces and public work - many of which i should put on my bucket list to see before i die 😂 ).
the building scales up like a little pyramid on 4 levels, with the changing rooms & swimming pool premises on the ground floor and sauna, restaurant & treatment rooms on the higher levels. there's also an outdoor pool, equally designed, but added about 11 years later.
hajek chose the colours blue and orange for his colouration, he deemed them vital and restful at the same time, something that is quite fitting for a spa. in these pictures the orange looks a little more red, which is partially due to my editing, but also the orange is of a hue that sometimes seems darker, depending on the exposure of light.
if the colours weren't a thing on this special building, it would strictly be a brutalist one, as one can see that it was mostly built with fair-faced concrete. most brutalist buildings are grey and stark, though that can be very appealing, too ( my personal favourites are the ones that involve lots of greenery and nature and enhancing the often unembellished structures ). these characteristics were great for hajek, as he found them to be wonderful canvases for his art and work! and sure enough, he turned them into exceptional pieces that sometimes even were granted monument status for their chromaticity in connection to good architectural design.
i love the typography and symbolism here and the channeled structure of the turret, too! and that deep blue is absolutely fantastic!
a triangle/diamond ribbon was spanning most of the ground floor level, creating quite some interesting pattern.
i quite like the terraced build-up.
the main entrance. i really wanna go swimming there again at some point ( i have been aeons ago with my parents, but don't remember much of the interior anymore, as i wasn't much into this kind of architecture back then ). in this article ( beware, german! and you gotta scroll down a bit ) are some wonderful photos of what it looks like inside, and it's pretty darn amazing!
a last look at that sweet lettering before i moved on and checked out more of the inner city of königstein.
quite a contrast of course to the cheeky brutalist spa are many of the historic houses in the city center! this is the old pharmacy from 1913.
no info on this house, other than that it's a pretty one built in the general style of the wilhelminian era ;D
entering a little park area closeby. this stream is called reichenbach, and is a small stretch of water in the königstein urban area that spans a length of 5 kilometers and empties out in the liederbach creek.
there were huge blooming rhododendron bushes inside that little park, too, blooming white!
such abundance 😍
peeking the turrets of villa andreae, a very distinct mansion on the geisberg hill. i haven't made it to this villa for more images, instead i got lost in checking out something completely different and, surprise!, more modern 😅
the villa is a wonderful mix of all kinds of historical styles, which was a trendy thing to do back when it was built in 1891 by franz von hoven. the frankfurt financier albert andreae de neufville was the initiator and owner of this palace-like building that has 29 rooms and a surrounding 20.000 square meter big park.
crossing a little pond in the park with a small island in it.
discovering the first signs of the premises of st. angela school, a girl's gymnasium & realschule. this is their bistro building ( 2007 ).
the pond was really nice actually, a little oasis right next to a densely populated area.
the main building of st. angela school ( now it is called the 'old building' ) was built in 1929 by martin weber in the style of bauhaus, and of course you know how much i love discovering all things bauhaus! my interest got already peaked when i saw the convent chapel's rounded contours ( the school was initiated by a catholic women's convent in 1884 ) and my mind already went to the new objectivity movement without knowing any further details. before i checked out the school more thoroughly though, i enjoyed the fact that königstein castle was in close proximity and making an appearance for contrast to the modern buildings ;P
the schoolyard of st.angela's, uniting 4 styles of architecture! bauhaus/new objectivity on the left, turn of the century historism further right, directly adjacent to it a postmodernism style from the 1970ies and the overgrown brutalist coliseum on the right ( probably also from the 1970ies ). quite a wild mix for something that is supposed to be a school with a religious mindset! to me it creates the impression that this school is actually not as narrow-minded as some might believe. and it turns out that it's actually a very lively and popular school in königstein, offering music clubs, sports activities and environmental clubs etc.
the 'old building' - a typical example of new objectivity architecture ( the non-intermittent window lines are a hint - horizontally and vertically - letting in much light ). also of course, the simplicity of it all, which was not so common in architecture of that era. the semi-circle chapel building is interesting, too, it's actually a two-story building where the chapel is in the upper half and there had been a coliseum underneath on the first floor in former times. now it serves as the school's auditorium.
there's this nice little relief also on the facade of the chapel that charms you with its simplicity.

i absolutely adored the current coliseum, which sadly will be torn down at some point to make more room on the schoolyard, as a new one will be built behind the newer tracts of the school. i just like how overgrown it was and that it reminded me of GDR architecture so much with the concrete slab construction ( plattenbau for the win! ).
also would you please marvel at this plane tree and how it looks like a weirdly shaped atom? I LOVE IT!
delving deeper into the fabric that is königstein's old inner city, i came upon this cute house - a former mikveh! it's not clear how old the building exactly is, but it's documented that during the 19th century it was used by the jewish parish of königstein as their wash house! it's even said that it maybe inofficially housed a prayer room as well, but that changed when the a new synagogue was built in 1906.
probably the cutest wood panelled building in all of königstein!
it really stole my heart 😍
the old city hall ( or also aptly named schlosspforte - castle's gate ) houses the city's historical museum. the gate was initially built as the lower gate up to the castle in 1255, but the timber frame construction on top of it dates to 1673, it was built after the destructions of the 30-years-war and then used as the city hall until 1909.
the tiny streets of königstein are very charming indeed, i love strolling through them and discovering new corners! i've been to königstein multiple times, but still get surprised by how beautiful it is! the whitewashed house on the left is a landmarked one from the 17th century. its strangely contorted outlines are very interesting, and i loved the little attached garden it had! the brickstone building in the back is not landmarked, but still is very cute with its timber-framed turret and blue window frames!
little karlstraße was surely very charming with its cobblestone lane!
i sort of liked this little arrangement in the window of the brickstone house!
approaching what is now called 'alte schule' ( old school ), a former school of the catholic order of the brethren of the common life, which you can see in the back, right behind the overgrown section on the right. the foundations date back to the 15th century. this whole area once had been a monastery until 1540, when it was dissolved due to the reformation turning many of the monks into supporters of the new faith. since then, gradually, the area got turned into living quarters and the buildings of the monastery got integrated into that fabric.

whoever says that narrow and tight medieval city cores are not wonderful, is a human you should not trust ;P
wonderful sgraffito work on this house! couldn't find any info on this one, which is sad, 'cause it sure looked very special!
the decorations were so delicate and gorgeous!
the only thing that tells you a bit about what this building was or is, is the little compass & square symbol on the bottom of this crest-like decor. they form the freemason's most iconic symbol!
another little street - the kugelherrenstraße. there was a staircase up to königstein castle, but i decided to not visit this very prominent building that day and instead continued my way through the city. on this site where the new house is standing, once stood a house that ernst ludwig kirchner sketched during his time in königstein. kirchner is a favourite painter of mine, his work was focussed on very colourful expressionism and shifted perspectives!
the new construction that stands in place of the former one vaguely resembles the original, which makes it easy to imagine the original. it was pretty cool to find another tidbit of cultural interest ( at least to me ) in the old city quarters!
cute house alarm, but no historic details to be found! so all that is left is to marvel at this tiny house 😍
the little 'burghuislein' ( little castle house ) is special because it was temporarily the headquarter of the monastery of the brethren when the monastery still was in function. it got built in 1460.
returning back to the spa park area, this house is catching your eye immediately. it's the current spa hotel, formerly called villa borgnis ( from 1860 ). it was built in the heimatstil style, the inspiration behind it was architecture from the alpen regions. it's a very playfully decorated building, especially the wooden railings of the many balconies are worth mentioning!
the angel of königstein - part of the haus der begegnung ( sgraffito made by jupp jost ).
eventually i left the old part of the city and made my way to more modern pastures, one of which was this exquisite mid-century building! hans busch designed the 'haus der begegnung' in 1955 - as a place for gathering, meeting & congress. it was built for the 'aid for the church in need' - mainly their section 'ostpriesterhilfe' ( aid for the eastern priests ), an organization that focusses on helping hunted, ill-fated, hard-pressed & destitute christians all over the world. while i ain't a big fan of the church as an organization and institution for the most part, i have to admit i am not opposed to the idea of religion, as long as it is not harming anybody and focusses on helping, elevating and supporting people from all walks of life, without exclusion and prosecution. live and let live should be more of a principle in any church/mosque/temple ( though for some things there have to be boundaries for sure, otherwise we'd live in a society that might allow the dictum 'anything goes' - bad when it comes to atrocities like rape, torture, haressment and molestation etc ).
aaaanyway, i won't start off on this too much, rather, i would like to focus on this building. i often like religious architecture a lot, there's a beauty to it that is equally pleasurable and contemplative. entering a church for example is often creating a mood of quiescence and tranquility, something that is hard to find more and more in our fast-paced times. the artwork presented in religious buildings also adds to the contemplative part of them, giving the observer the opportunity to find their truth, their solace, their edification on many subjects, hopefully most of all on finding themselves.
in that sense i found the haus der begegnung to be something similar as a church, only that it has a little more worldly touch, and definitely more modern - in terms of thinking and opening up for sure. it was made for the public to be used by the public, and while it may have been for religious reasons back then, today, the building feels detached from all of this and seems to allow all kinds of social happenings, from carnival festivities to big conferences to concerts - there's a room and space for all social activities.
most prominent is the big window facade - gorgeously mosaic-ed, based upon stained glass windows in churches.
i like the clean and streamlined look of the whole building, it's functional, yet exudes a certain simplicity that is quite pleasant to look at. the angel sgraffiti by jupp jost add a special touch to the facades. something i really like when it comes to otherwise blank surfaces - using them as canvases for artwork.
more detailed look on the glass facade. it's nice that it is so large-scale and therefore able to reflect the weather conditions in the sky!
i like these staircases, just resting on these little stilts. very elegant!
trumpet playing angel flying next to the sky-reflecting gates of heaven. ( or however you wanna interprete this 😅 ). jupp jost, by the way, also helped creating the colour concept in- and outside the building ( here's examples of the big hall and the foyer ). the glass window colouration and the facade concept was also his work. he was a very sought after interior decorator, especially for buildings that the church wanted to be realized. most and foremost, though, he was a painter, sculptor & graphic artist and helped educating a lot of young local artists and creators, as he was a professor at the gutenberg university in mainz.
i had a lot of fun documenting the building from all sides and perspectives, i really think it's a memorable building which surprises with a lot of tiny and sometimes almost hidden details.
of course the stylized angel design was very attractive to me - i love when people work with abstract concepts, but not to an extent that you can't see what's depicted anymore, but exactly like this! simple, yet effective in its execution! and not diffuse at all, like some abstract art can be.
i also like the little row of windows on the bottom part, behind it hides a seminar room.
the main entrance, which leads to the foyer.
the whole building was heavily inspired by bauhaus architecture, which is very apparent in my opinion. another fact that makes this building very special to me!
this little dude i found a little further away from the haus der begegnung, sporting some nice gold-rimmed glasses! what a stylish addition 😁

it really did fit him well :D unfortunately i don't know who created this sculpture, there's not an ounce of info to be found on this little dude, therefore he remains anonymous and the creator of it uncredited.
soon enough i made my way back to the car, but not without sharing two last images of a view i had when i climbed back up to were i was parked.
i really adore such taunus town views, with them being so embedded into green dense forest. königstein stretches out into several small valleys like this, this particular area is close to an elevation called romberg, a hill about 541 meters high.
with this post i will take a break in the timeline, as my next posts will gonna be more recent. i went to america to meet my boyfriend for the first time this last october and i really wanna share my experience and our little adventures that we had! it's been a wonderful and wild trip, made very special by one of the best people i know 💓

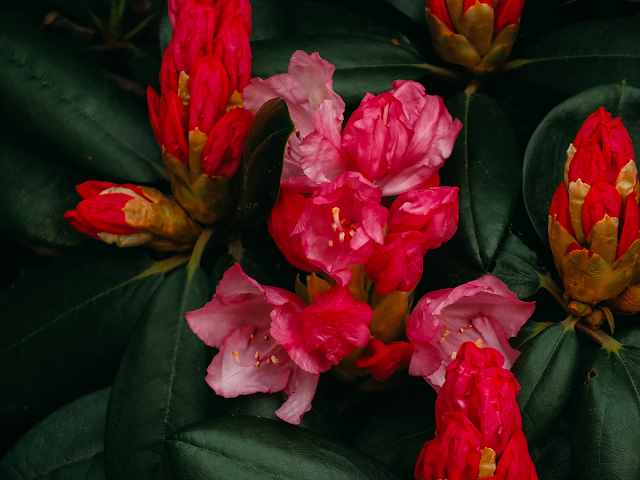









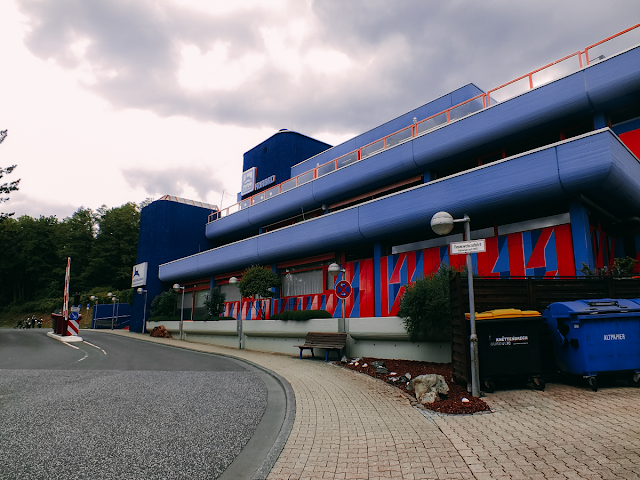









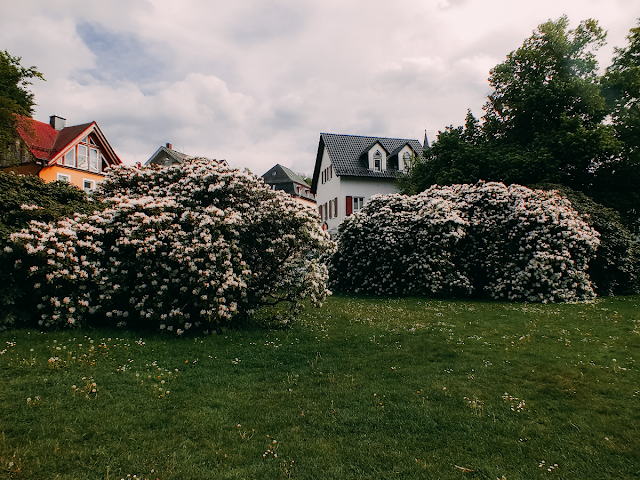




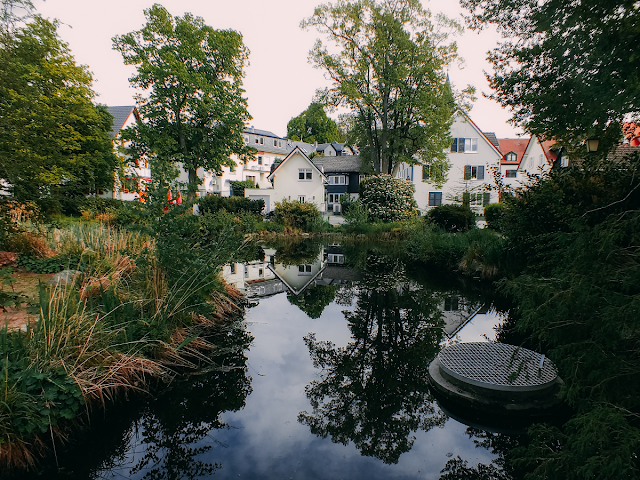



































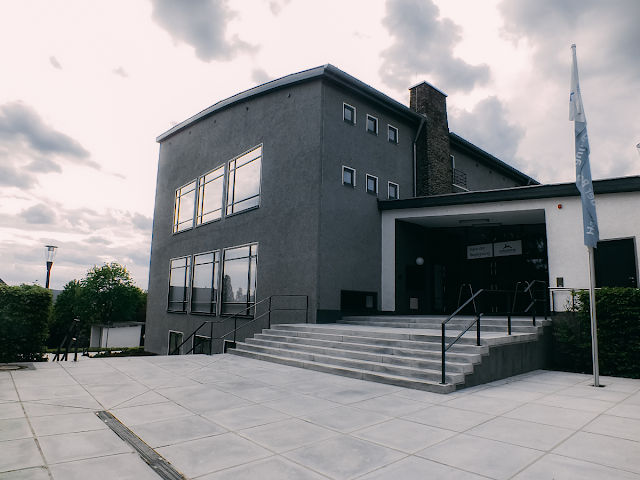


Comments