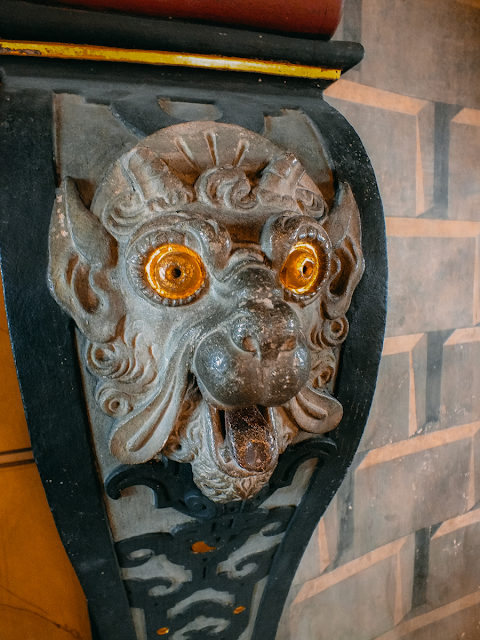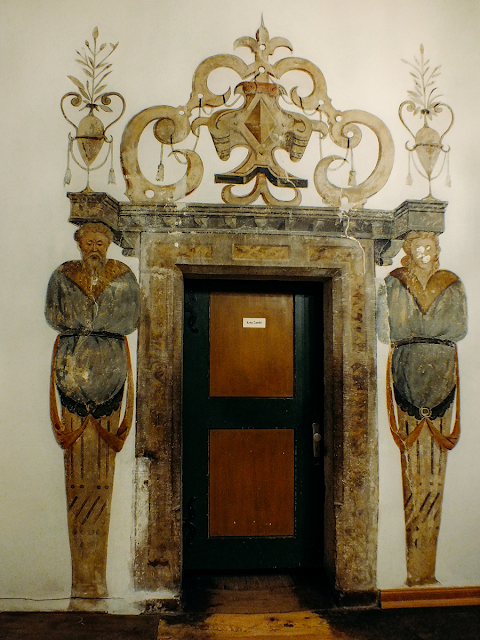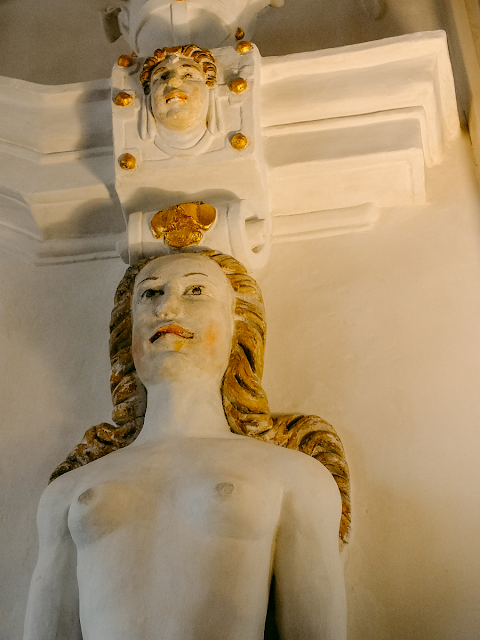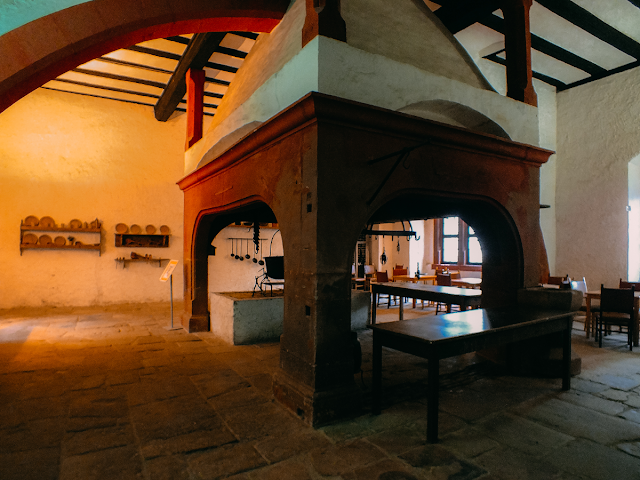approaching wilhelmsburg castle.
wilhelmsburg castle ( first constructions began 1584, initiated by william IV., landgrave of hesse-kassel ) is situated in the city of schmalkalden in the south west slopes of the thuringian forest and is overlooking the 20.000 inhabitants counting town quite majestically from the local house hill 'queste', which is about 425 meters above sea level. it's a jewel of renaissance architecture as it has stayed mainly untouched since its completion in 1618. inside the castle you will learn everything about its history, one big part being the fact that schmalkalden was the birthing place of one of the most important protestant alliances against the holy roman empire. initially schmalkalden had been a hessian city for over 600 years before it was knocked down to thuringia in 1944, and within that time the schmalkaldic league, led by a landgrave of hesse, philip I., was brought to life in 1531 who fought against the catholic emperor carl V. it was meaningful as the protestant religion was a very serious threat to the holy roman empire.
our trip to schmalkalden was really only all about the castle, we spent basically all morning and the early afternoon inside it! like always, in hindsight i feel like i would've loved to see more of the city, but that has to wait for another time. we also had a brief stop at the VIBA nougat museum in the afternoon, to have some coffee & chocolate dessert and that was basically our day in schmalkalden - though it was filled to the brim with closing a knowledge gap and getting impressed by the beautiful architecture of wilhelmsburg castle!
the south west corner of the castle with schlossturm ( castle tower ). the building is a four-wing system, with an almost quadratic layout. in each inner corner there is a stair tower that leads you to various appartments ( the middle parts of the wings were mainly reserved for big halls and ballrooms ).
stairway leading up towards the castle. the terraces in the front were added in the early 17th century, they were used as a kitchen garden and fruit orchard, but also as pleasure ground. the stairway also formerly had waterworks installed at some point, but to be honest, i wouldn't have guessed it if i hadn't found this detail on my research 😅
the uppermost terrace was planted with ornamental boxwood hedges, characteristic for garden architecture of the renaissance era.
a zoom in opens up a view on the immediate roof landscape next to the castle. the big towers belong to city church st. georg - a late gothic hall church built between 1437 & 1509. the hills in the back are the grasberg & wolfsberg, both part of the mountainous lower trias woods that surround schmalkalden.
beautiful sandstone lion sculpture guarding the castle!
a way out of the castle grounds...
 ... but we stayed and explored some more! of course in november the plant life is not very lush anymore, but some spare roses still enlivened these borders.
... but we stayed and explored some more! of course in november the plant life is not very lush anymore, but some spare roses still enlivened these borders.the view down the terraces - this gorgeous building is an elementary school. back when it was opened in 1913 it only offered boys education. these days it's of course open for all genders.
isn't this the loveliest view? you can partly see some of the town's city walls on the right, with the pulverturm ( powder tower ) creating some sort of entrance into the old city core, which is situated beyond the right image border. the grasberg hill in the back is 438 meters above sea, by the way.
the prison tower of the castle. it's also called 'kristallturm' ( crystal tower ), though i wonder why? maybe it's got something to do with its polygonal layout?
in a little back corner of the castle grounds you'll stumble upon two cute houses, one of which was a bakehouse formerly. the one in the back has been the castle's brewhouse in the past. i loved the little bakehouse, i would move in immediately if i could!
we eventually stepped into the inner courtyard of the castle. a corner stair tower like this can be found on all the other three corners as well, like i mentioned before, they functioned as entrances to the appartments, which were on the second floors. the ground floors were meant to house the comital household & there was a kitchen and a bathroom. it seems like william IV. sometimes preferred to live at ground level, too, because it meant he wouldn't have to walk far if he got hungry 😂 it was also interesting to learn that the castle actually has three levels ( there are some intermediate storeys between the representative upper floors and the ground floors, which were often rooms that housed servants ). and lo and behold, a fourth floor had also existed once upon a time before 1820, in the roof section. they offered some more appartments and rooms for family members and higher servants. in 1820, though, it was decided to change the roof section and thus this whole level was basically torn down.
the entrance to the tower on the left actually leads to the castle kitchen ( herrenküche - master's kitchen ).
a courtyard fountain that has a guardian keeping watch, so that you don't dare to poison the water! ( at least that's the image my mind is producing 😂 ) unfortunately i couldn't get a hold of the meaning on most of these figurines, but i bet they were not put up without purpose. everything is symbolic, especially when it comes to a noblemen's architectural legacy!
this dude probably is a god or something, maybe neptune, maybe poseidon? i am not sure, since both these gods usually hold a trident and not a cudgel... well, judging from that maybe it is heracles, but what has heracles to do with fountains? another god would be dagda, of celtic origins, but i think that's a stretch, why would a hessian landgrave who is heavily into protestant religion, would choose a celtic god when in fact it was the rage to take inspiration from greek and roman gods? or maybe after all it is a christian figure from the bible? questions over questions.
landgrave william IV. ( also called william the wise ), son of philip, the magnanimous, wouldn't be a landgrave if he did not take the opportunity to leave an image of himself somewhere on his castle, wouldn't he? and here he is, the noble house owner and builder. born in 1532 he lived a fairly exciting life until he died in 1592. he helped fighting against the holy roman empire, led the landgraviate during his father's incarceration and then of course, after his death, even though it was divided, tried to unite lutherans and calvinists, had 15 children (!) during all of it and he additionally had great interest in astronomy and was a pretty good astronomer! he also planned the architecture of the castle together with his master builders christoph & hans müller, making him a jack of many trades.
let's go inside and explore the castle interiors a bit.
this room, which was formerly the dining room, captivated with its amazing ceiling and the artful wall paintings. various painters are passed down to us, who were commissioned to paint the interiors, like georg cornet, jost vom hoff & caspar van der borcht. all these painters were from the lower rhine area and heavily influenced by the famous painters cornelis floris & hans vredeman de vries. caspar van der borcht for example, seems to have been responsible for the wonderful moresque ceiling paintings and the allegories on the walls in many rooms. this room was such a stunner and i found it hard to take proper photos to do it justice!

close-up of the gorgeous ceiling.
the ornaments surrounding window and entrance openings are widely called scrolls & strapwork and you could find them all over the castle! the fireplaces also were decorated in the same style.
a very impressive family picture was this one, showing william's successor maurice with his big family. he and his second wife juliane of nassau-dillenburg had 14 children, y'all! ( i will never be able to understand the amount of children people back in the day had to bring to life, especially while i am here not even wanting to birth even ONE 😂 ). what is peculiar about this painting is that some of these kids never got to know their sisters and brothers as they had already died before they were born. also, the fashion in these is so intense, don't you think?
i don't know why this image attracted me so much, but it was probably the fact that infants had to wear such extreme clothes, no matter if they were boys or girls. this little boy, ernst I. of hesse-rheinfels-rotenburg, was only one year and 10 months in this picture! children wore these dresses until their parents deemed them mature enough to stop, which was mostly around when they started to get education from 5 to 7 years old. it's interesting to see that parents did not make a difference in clothing choice in the first years of their infant's lives. the inflexible looking gowns were not very comfortable for the kids, though, normal infant movements were made impossible by constricting them into these corset dresses. people back in the day thought of children as little adults, so it doesn't astonish me that they already looked like they were wise beyond their years in the way they were dressed 😂
to break things up a little, a glimpse outside the castle onto the city and the röthberg hill.
gorgeous strapwork decoration!
hidden within, some mysterious people.
i especially loved this woman, who still had the ability to pierce you through with her remaining eye and stun you right there and then.
a miniature model of the castle complex before the roof section was taken down. on the left lower side, the brew house and the bake house, on the left middle side the crystal tower. at the rear left you can see the former dairy farm, which is now a residential complex, on the rear right are the former stables ( now state office for land registry ). on the right side of the image the gate guardian house can be seen and also the old chancellery, both buildings still exist.
the same model - a different perspective. here you can also see the powder tower very well.
every now and then, you just had to look up and admire the decor paintings of the ceilings! they were so striking! these can be found inside the 'riesensaal' ( giant's hall ) - a ballroom full of even more splendid details! the paneled ceiling was painted by jost vom hoff, one of the three aforementioned painters that worked on the art inside the castle.
you entered the ball room through beautiful doors, painted some more with moresque patterns.
the fireplace inside the riesensaal - absolutely unreal! also, note the paintings surrounding the entry, they almost seem like they could easily be actual sculptures! the men who painted these rooms were complete masters in creating optical illusions. the man above the door is wilhelm IV. again, who we have to thank for the fact, that his castle, named after himself, can be visited and observed today.
the ballroom is still used today for concerts, dances and other events, which is a great thing as it keeps the whole castle alive and utilized and assures that it's not going to be forgotten anytime soon.
in one corner of the hall i found this exquisite chest, sporting wonderful inlays and carvings.
looking back, i didn't remember whether these columns were actual columns or painted ones, it's not so easy to detect this even in the pictures! which speaks again of the masterful skills the painters had. i also liked the way they applied the marble patterns, making it seem like there was actual marble used to garnish the ballroom.
my favourite detail on the fireplace, this lion/devil/dog/demon creature!😍
the upper part of the fireplace and some of the artful panels on the ceiling.
the riesensaal in almost all of its entirety. now you can also finally see that the columns were actual pretty simple columns, painted like they were intricately carved out of stone.
another beautiful doorframe, this time in scrollwork. the figures are said to have functioned as guardians for the rooms behind the doors.
i randomly found a pretty amazing door lock, that looked quite complicated ( but was probably fairly easy 😅 ).
next we went into a room that was full of delicate stucco decor - the white hall. it was an audience room back when william was the landgrave, which probably made big impressions on everybody getting an audience with him. the figures in this room are all allegories of something from the greek & roman mythologies. the stucco work was probably created by one wilhelm vernukken, it is definitely known that he created the castle's chapel interiors, and since they resemble the work in this room very much it is not very far-fetched that he also was responsible for it.
three cardinal virtues can be seen here, things to believe in and act according to: prudentia, iustitia & providentia dei ( wisdom or prudence, justic and god's providence ). little angels, putti and lion heads ( symbolic for the hessian lion ) are additionally added into the stucco work, it all appears very light and playful, especially because of the white and gold colour combination!
another virtue: fiducia, which stands for confidence.
the confrontation of these heraldic animals has a specific meaning, which is the following: the griffin stands for the state of wuerttemberg, which is the state william IV.'s wife sabine was initially from and the lion is of course symbolic for william's own state of heritage, the landgraviate of hesse. i find that particularly beautiful, this representation of their bond, as it was said that the marriage of these two was a decidedly happy one! william never re-married after his wife died in 1581, which wasn't a thing that usually happened with aristocrats. william was only about 49 when she died, so he could have easily gotten a new wife.
another heraldic legacy, the coat of arms of the landgraviate of hesse. the stars should have 8 rays, though, i guess someone either didn't manage to fit in the missing two or just forget about the accurate number.
detail shot of one of the many figurines inside the hall.
the whole white hall. on each side of the room there were tapestries from 1995 ( created by dagmar varady ) that depict the surrounding hills grasberg & wolfsberg. the special thing about them is that they were made in the traditional way, with weaving methods of the 17th century. this hall not only was an audience room, it was also a gathering place before going to church service, as the chapel is situated directly next to it ( on the left ) ...
... and this is the sovereign's lodge, on which the noble family and some of their guests would attend church service. from there they had a very good view on what was going on below.
one of two doors leading from the lodge to the upper galleries of the chapel. i don't know about you, but i simply love the white, black & gold combination! it looks so incredibly elegant!
my uneducated guess is, that this woman depicts sabine, william's wife. i think there was also a matching counterpart of william himself.
more details in the lodge.
we're still in the lodge, continueing to admire the gorgeous furnishings. on the walls you can read excerpts of the bible as translated by martin luther.
those black elegant doors again.
the view from the uppermost galleries towards the lodge. the stucco work here got me even more excited, it was simply magnificent. wilhelm vernukken was also in charge of the chapel construction, and i personally think he excelled spectacularly. the chapel was one of the very first protestant church constructions that unified the altar, chancel and organ in a vertical axis. back then it was exemplary for many protestant church buildings to come. this and the fact that the whole chapel basically is a 3-storey hall construction with circumferential galleries that surround the open interior space.
the view down into the church hall and the middle gallery. suffused with light, the church is an impressive piece of renaissance architecture.
the organ inside the church is a very precious interior piece from 1589, one of the oldest still playable instruments in thuringia. it was created by daniel meyer, an organ builder from göttingen. it has 252 wooden organ pipes, one manual and 6 registers. apparently it can create the cry of a bird, too! you can listen to what it sounds like here.
it was super difficult to take proper vertical pictures of the chapel, but i still think it shows you the magnificence of it quite well.
back to the strapwork door decorations!
i really couldn't get enough of it 😅
st. georg defeating the dragon - an exhibit inside the museum about the schmalkaldic league
we stopped by at the exhibition about the schmalkaldic league as well, which was super interesting and informative, not only on the things that had to do with the league itself, but also on the history of german protestantism, the renaissance era and what it was like to live in that historic timeline. it told the story with the help of a video installation in which elisabeth of rochlitz, the only woman that was officially part of the league ( played here by an actress of course ), leads you through the coils of that era and shines a light on all the happenings and gives you context and some brain fodder even for today's modern times. i would definitely recommend everyone visiting the castle to also look into this exhibition, it explained so much about the religious animosities between the protestant and the catholic church and the role of many important figures of that time ( like martin luther and the leader of the league, william IV.'s father philip I. ) in a descriptive and easy to understand way. i haven't shot too many pictures inside the exhibition, it's really something that you have to actually experience, and well, somehow museums always kind of intimidate me, and i rarely dare to take photos, since it is often forbidden anyway.
btw, for the castle itself i paid a small fee to be able to shoot inside!
some wax figures that depict turkish soldiers. during the time of the schmalkaldic league the ottomans were a threat that put europe's unity at risk and the exhibition also put out some information on that, too, and the role the league played in that.
the last thing we had a look at was the massive master's kitchen, an incredible relict of renaissance kitchen culture! the central fireplace was installed underneath a big smoke outlet in the middle of the hall.
this stair led up into the master chef's own appartment, from which he was also able to look after the scullion and the maidservants and whether they did their work to his likings. i think the little hearth was basically a stove to keep meals warm.
the huge fireplace in all its glory.
the kitchen is still used today for receptions, celebrations & lectures.
finally we said goodbye to the castle and made our way to another must-go-to in schmalkalden, the nougat museum of the local producer VIBA...
... but before we arrived there i had to get another look at the gorgeous elementary school you were able to see when you looked down to the city from the terraces of the castle. it looked so much like a palace itself!
the VIBA museum is also a shop at the same time, selling you the nougat products that get manufactured right next to it inside the manufacturing plant. the manufacture itself dates back to 1893, when the patissier willi viebahn opened up a coffee house in schmalkalden. over the years he developed his little venture into something bigger and started to produce nougat and marzipan on a bigger scale. during GDR times the company was nationalized under the name VEB nougat- & marzipanfabrik until it would eventually return to its old name after the peaceful revolution. it has since been a local institution and continues to produce delicious sweets under the VIBA logo.
the museum was opened in 2012 and has a big show kitchen where you can produce your own chocolate with lots and lots of ingredients! we didn't do that, though, but just educated us on the history of the chocolate company and sat down for a delicious afternoon treat with coffee & cake.
the statue of a chocolatier greets you at the entrance.
here are some last closing pictures from within the museum that i shot with my mobile phone, so please excuse the not so great quality of these pictures.
some chocolate christmas dudes were waiting for their upcoming heyday, as christmas was fast approaching. it was very interesting to see how they were created, the machine in the back actually sort of slingshot the santas back and forth! ( here's a short video )
a very delicious-looking nougat fountain! i did try it and it was as delicious as it looked! it was very warm and creamy and when i think of it, even after such a long time, i want to go back and get myself some more 😋
viba also claims this innovation for themselves, rosy chocolate! it's called ruby chocolate and apparently it has a berry taste to it. no, i haven't tried it out, even though i am usually not against trying new things! it looked really nice, anyway!
a big fat hazelnut hanging from the upper ceiling to show you what is most important in the manufacturing of nougat!
and here's what i ate, a very thuringian cake called 'kalter hund' ( cold dog or also called hedgehog slice in english! ) made with nougat cream and a nougat-infused latte macchiato! it was truly delicious, though i kind of missed the booze in the cake a bit ( traditionally it is made with lots of rum 😉 ).
and that was our foray into formerly hessian, now thuringian realms! definitely need to return at some point to properly explore the old city streets of schmalkalden, which i hear should have been on our itinerary as well! unfortunately we spent so much time at the castle that the day was very much coming to an end ( as november days are growing shorter by the day ).
i don't mind though, as i love revisiting places actually, and sometimes it's nice to not get your head and body overburdened with all kinds of informations and impressions! i'll be back, schmalkalden, you'll see!






































































Comments